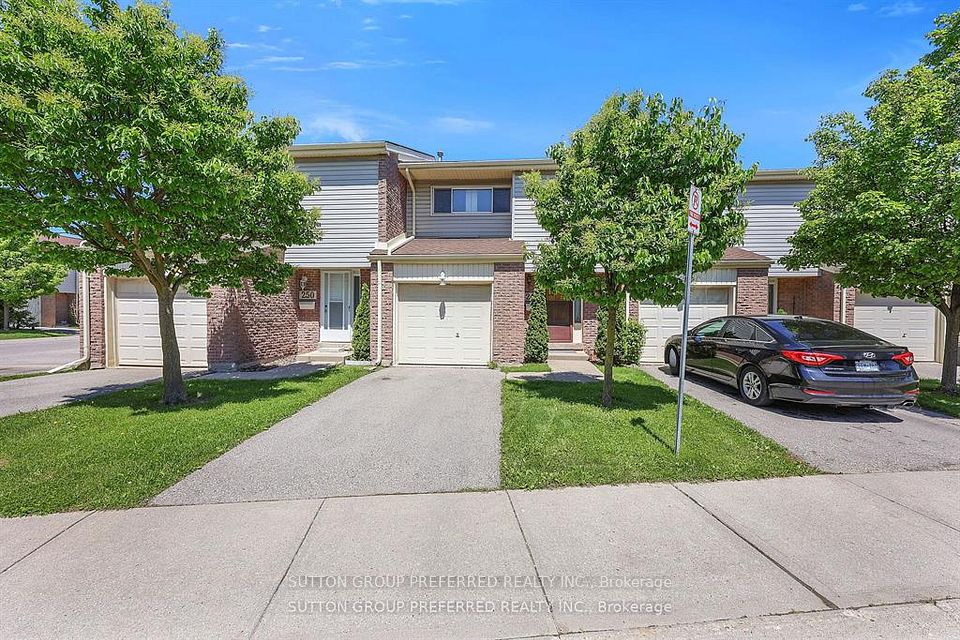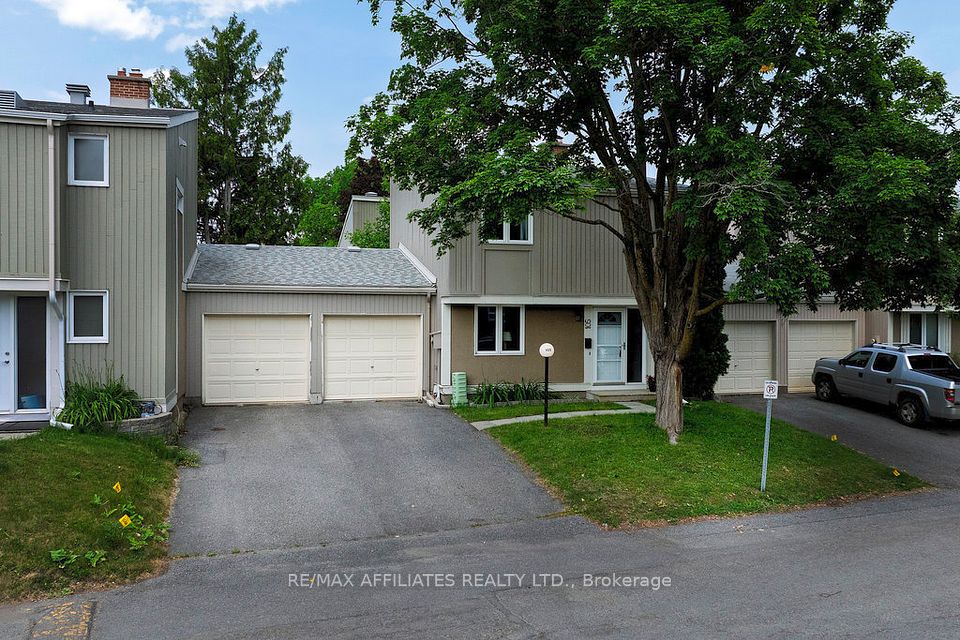$2,900
23 Donald Fleming Way, Whitby, ON L1R 0N8
Property Description
Property type
Condo Townhouse
Lot size
N/A
Style
3-Storey
Approx. Area
1600-1799 Sqft
Room Information
| Room Type | Dimension (length x width) | Features | Level |
|---|---|---|---|
| Living Room | 22.28 x 11.09 m | Laminate, Pot Lights, Open Concept | Main |
| Dining Room | 22.28 x 11.09 m | Laminate, Pot Lights, Combined w/Living | Main |
| Kitchen | 13.58 x 11.98 m | Laminate, Pot Lights, Stainless Steel Appl | Main |
| Primary Bedroom | 10.1 x 12.99 m | Broadloom, 3 Pc Ensuite, Closet | Upper |
About 23 Donald Fleming Way
Stunning 1700 sqft, 6-year-old Highmark home! This bright, open-concept layout features a modern kitchen with walk-out to a private balcony, a breakfast area, and luxurious bathrooms. Laminate flooring and pot lights throughout the main and lower levels offer an elegant touch. The three sunny & spacious bedrooms are perfect for families of all sizes or guests! Ideally located near the Whitby Recreation Complex & Whitby Civic Park, Vanier Park, Sato Park, Town Hall, Durham Region Headquarters, Service Ontario, and two plazas with groceries, restaurants, health clinics, and pharmacies. Don't miss this spacious and functional home, book your showing today!
Home Overview
Last updated
15 hours ago
Virtual tour
None
Basement information
Full
Building size
--
Status
In-Active
Property sub type
Condo Townhouse
Maintenance fee
$N/A
Year built
--
Additional Details
Location

Angela Yang
Sales Representative, ANCHOR NEW HOMES INC.
Some information about this property - Donald Fleming Way

Book a Showing
Tour this home with Angela
I agree to receive marketing and customer service calls and text messages from Condomonk. Consent is not a condition of purchase. Msg/data rates may apply. Msg frequency varies. Reply STOP to unsubscribe. Privacy Policy & Terms of Service.












